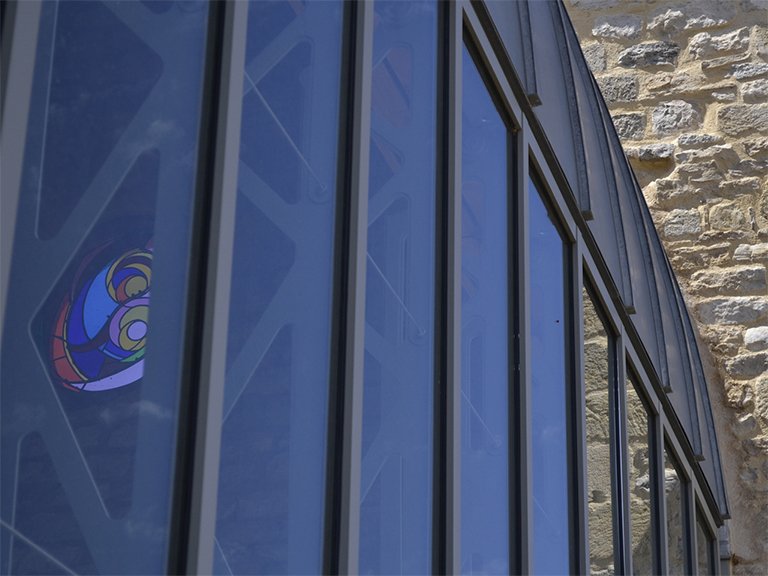
St Christopher Church
Alpes 2014
Exhibition and concert hall
DATA.
Lesarchitectes FG
Privat client
Contributing Architect
675K EUR
with
for
role
budget
Reconstruction of an old roman church
Due to seismic damage, the church was abandoned for over 20 years. It was acquired by Belgian musician Nathalie Plouvier, who decided to transform it into a private concert and exhibition hall.






Project:
The main challenge was to rebuild the vault which had fallen down. The decision was made to highlight strong parts of the existing building and at the same time introduce new element in the structure, illustrating the change in the function. The purpose of the introduced element is to become a link between the past and the future of the building.
The location of the church falls into a zone of seismic activities. This fact positively complemented the idea towards choosing the lightest structure possible, which would also be flexible enough to respond to the movements of the unstable soils. The result is a completely transparent facade with its metal bearing structure supporting wooden ogive – a light and resistant solution.
The glass facade opens the landscape to visitors, creating a dialogue between the interior and exterior. At the same time, it brings the environment indoors, as a kind of metaphor for the functional shift, it shows a new feature - interaction of the audience present inside the building, with the outside world, which could never exist before in a church as it is inherently closed.
Documentation on this page is created specifically for Lesarchitectes FG and may involve contributions from various team members or external entities.
Contact me for project-specific details and clarifications.
OBS.