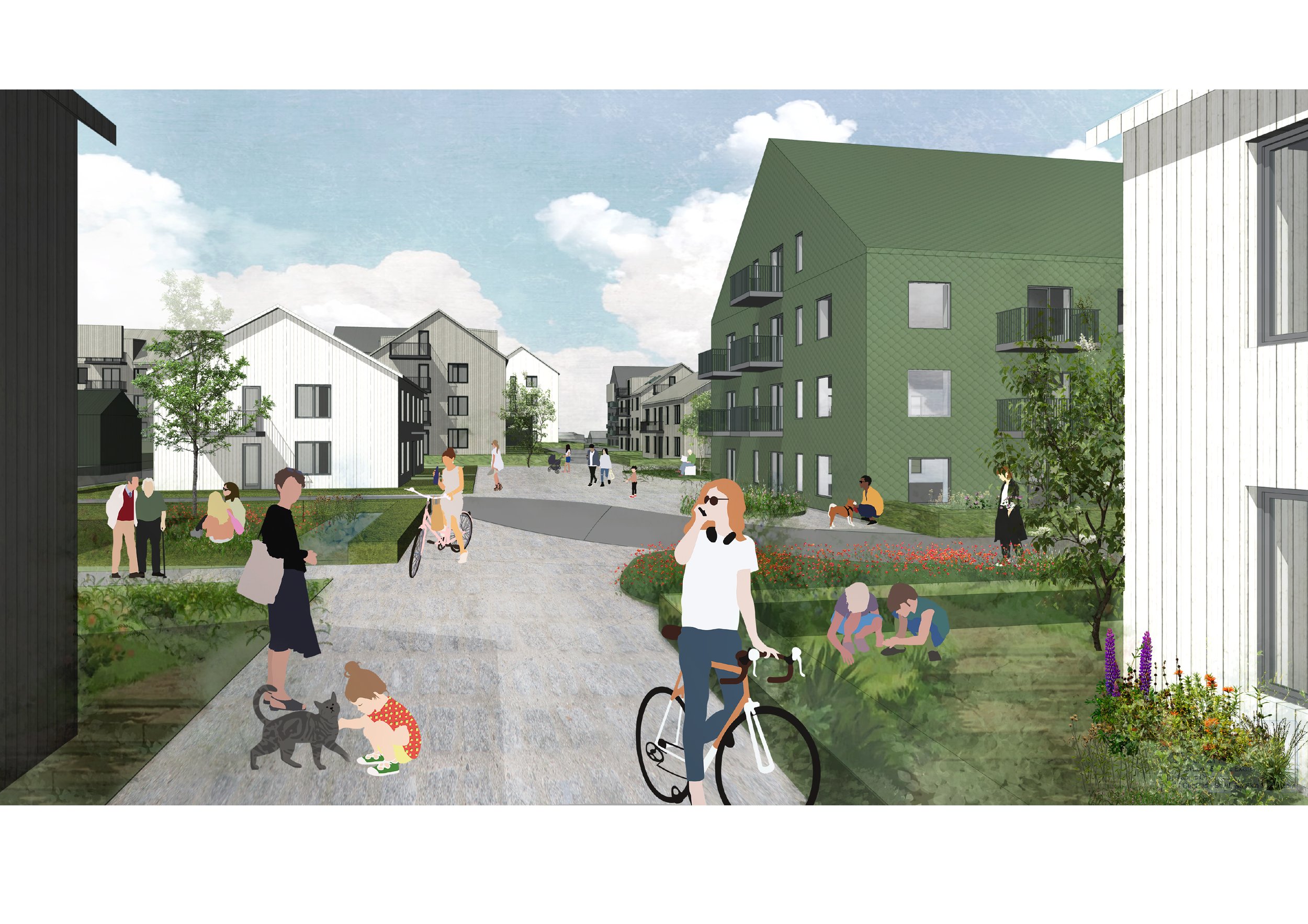
Bua
Varberg 2020
Master-plan competition
DATA.
ARKKAS Arkitekter
Varberg Bostad
Contributing Architect
winning competition proposal
with
for
role
type
Vänskapen
Vänskapen is an interpretation of the fishing village with its irregularity and its alleys that open up to spaces. The harbor storehouses and fisherman's huts with their wooden or metal facades and classical gabled roofs are the inspiration for the proposed buildings. The area is divided into ten blocks placed around a central green courtyard. Along the courtyard, communal activities such as playgrounds, bicycle workshops, community spaces, etc., are gathered. Here, neighbors can meet.


The Neighborhood:
The neighborhood contains approximately 430 residences distributed among apartment buildings, single-family houses, townhouses, and villas. With various forms of tenure and varied sizes of residences, there is room for different types of households ranging from individuals to families with children.
Street network and meeting places:
The buildings are not placed in straight rows, which breaks the sight-lines. The streets are short, no longer than a block, with a gable or facade forming a backdrop. This creates an intimate and small-scale feeling. The cross streets are maintained as entrances to the area, and extensions of them connect pedestrian and bicycle paths to the surrounding network.
At the center of the area is the car-free courtyard street that connects all the blocks in the area. Where it crosses the cross streets, spaces and squares are created, providing room for community and gatherings between the area's residents.
Courtyards:
Each block is centered around a central shared courtyard. Here, there is space for socializing at cultivation boxes and a barbecue area. Close to the houses, there are front gardens and private outdoor spaces. Additional buildings such as garages, storage rooms, and greenhouses provide further variation in each block and help shape the courtyard space. The number of residences around each courtyard is not more than what allows you to recognize your neighbors. This creates a sense of security and coziness in recognizing your neighbors.
Greenery
In the existing area, there are mature trees, shrubs, and greenery that enclose the residences. Existing trees are preserved as much as possible. They contribute to shade, break winds, and provide a habitat for insects and birds. The greenery provides recreation and promotes community among the residents..




TYPOLOGY
The neighborhood is built up of a few building blocks that, through their placement and building height, provide variation to the area. The apartment buildings contain four apartments per floor. The terraced house has three apartments per floor and a staircase and can be connected to form longer buildings or buildings at an angle. The small houses contain apartments with a villa character and the row houses are single-family homes with their own garden.
Documentation on this page is created specifically for Arkkas Arkitekter and may involve contributions from various team members or external entities.
Contact me for project-specific details and clarifications.
OBS.
