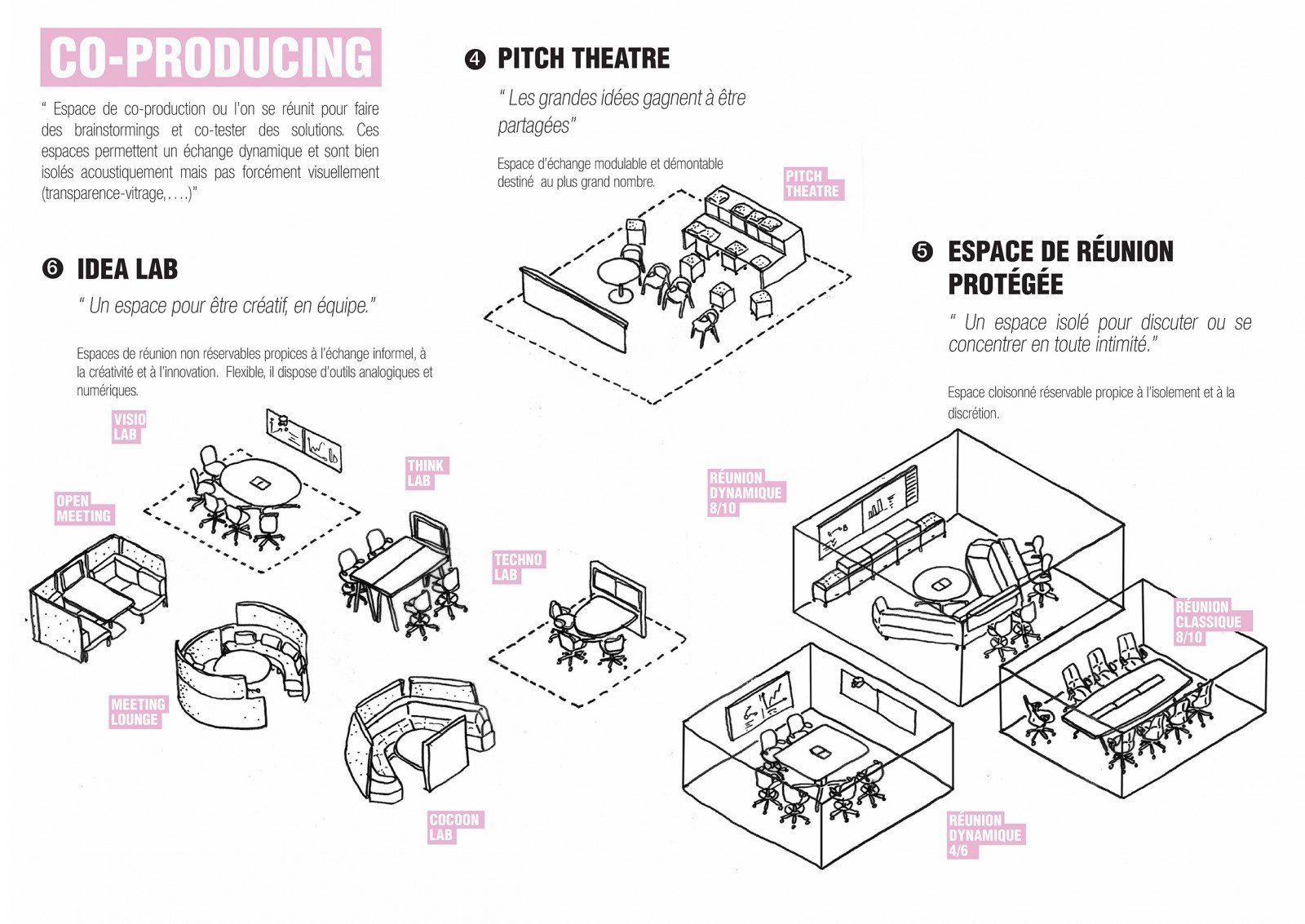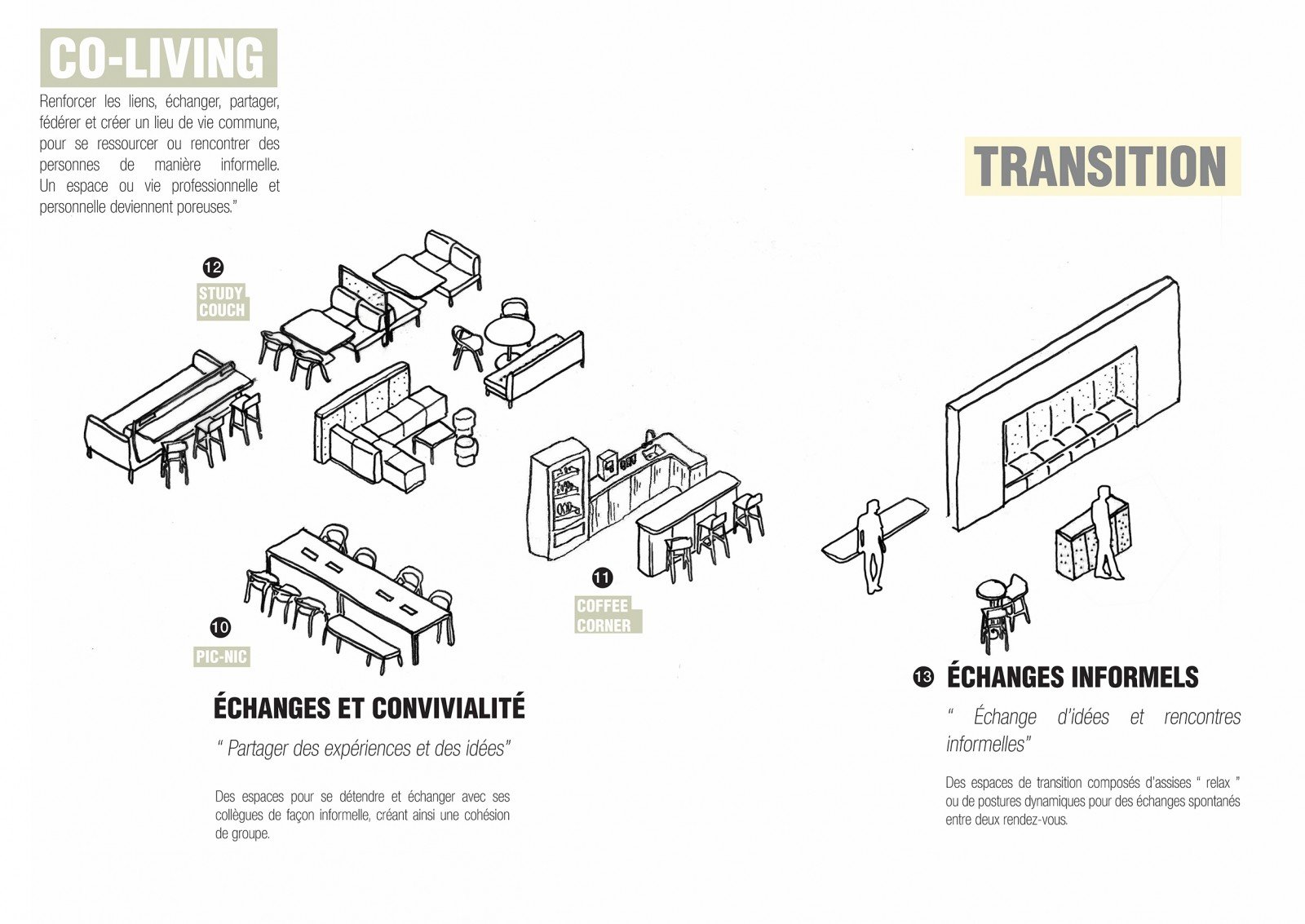
Orange Telecom HQ
Marseille 2017
ABW office
DATA.
Guerrilla Studios
Orange Telecom
Contributing Architect
4200m2
with
for
role
S
Switching to Activity-Based Working
In 2014 Orange decided to completely alter working environment and switch from a hierarchical employment model to a more open and participation based one. The new working model had to be reflected through the spatial design by shifting the working space from the closed offices into open spaces.



Project:
The main idea was to reorganise Orange's working process from service to service interactions into Activity Based Working, to facilitate easier interaction, collaboration, idea exchange and knowledge sharing according to the needs of projects and not according to the hierarchical gradations as it was before.
ABW approach required creation of a new space typology in order to correspond to the company’s new way of working. Eventually the goal of the project became creation of a spatial toolkit to provide employees with new rich flexible and adaptive working spaces
Design thinking approach:
With the help of the design thinking carried out with the project stakeholders, we were able to understand the group's DNA, their desires, their needs, and define the issues. Until today, each of Orange's services were spatially separated from each other, even though they worked together. For example, the sales group, the pre-sales management group, and the post-sales follow-up group each worked on different floors, while naturally needing to interact with each other. Our role was not only to provide an architectural solution, but to convince the group to change their way of working. By mixing the different functioning services, the company saves time and gains efficiency. The proposed architecture not only questioned the layout, but also sought to optimize the space to make it as functional as possible.



The toolkit offers a range of spaces capable of enhancing exchanges between individuals and providing them with access to tools and new technologies that are only available in the workplace. These spaces must ensure a fair balance between group spaces and individual spaces for concentration and reflection. Arranged in interconnected zones, these spaces support various work modes and methods of reflection, essential conditions for the creative process, the driver of innovation. At the heart of the ecosystem, it is also necessary to integrate a variety of postures, encouraging individuals to sit, stand, and move throughout the day, while taking into account the different existing work modes and the various technologies used.




Documentation on this page is created specifically for Guerrilla Studios and may involve contributions from various team members or external entities.
Contact me for project-specific details and clarifications.
OBS.
