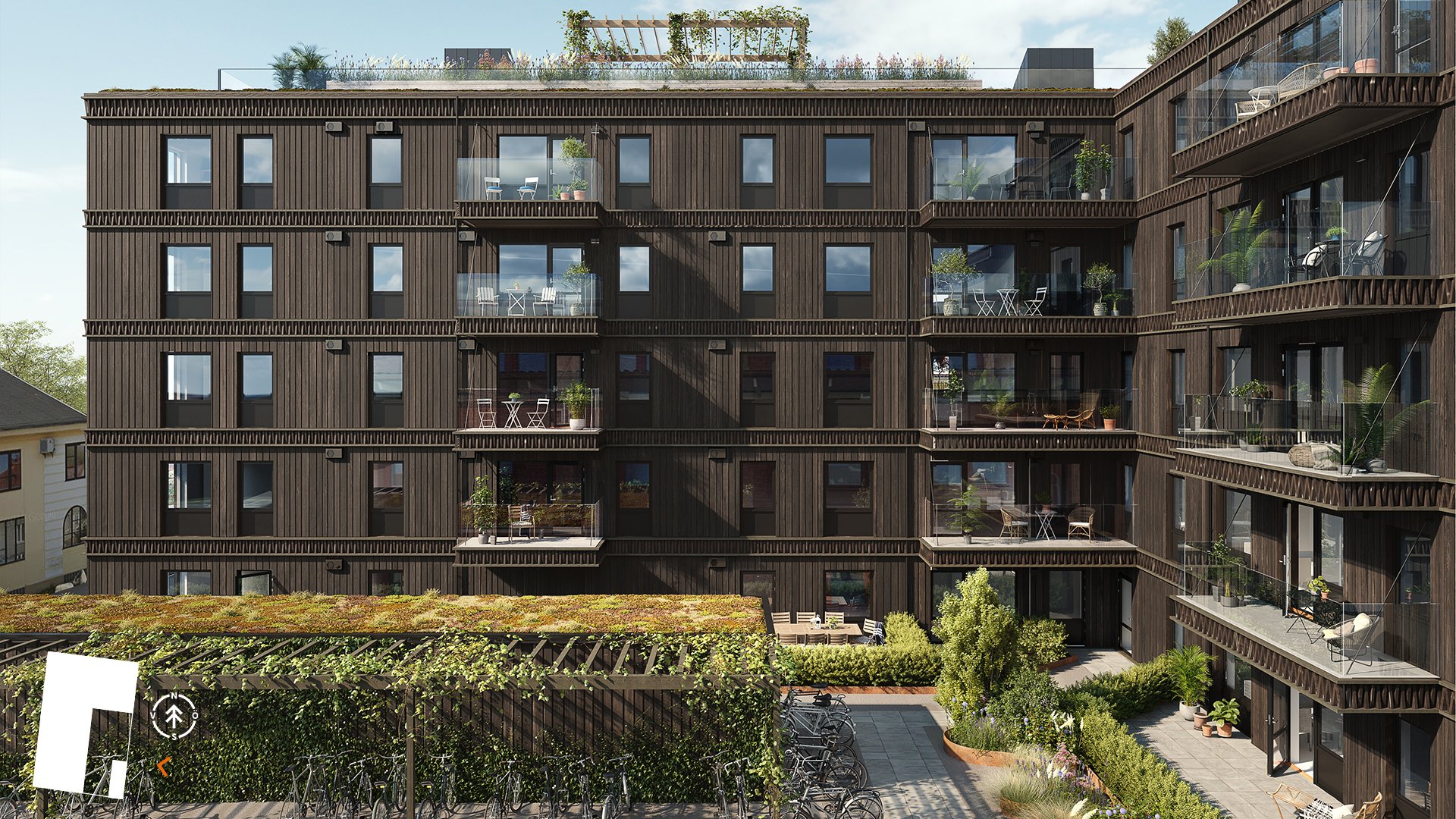
Charleshill
Varberg 2019-2021
Multistory Housing
Wooden bearing structure and fasade
The Charleshill is situated in central Varberg, just a short distance from the new Train Station and Västerport.
DATA.
ARKKAS Arkitekter
Derome Bostad
42 appts
Contributing Architect, Project Architect for early stages
with
for
capacity
role
Design:
Constructed with one of the most environmentally friendly materials, the house features a timber frame and boasts a dark facade made of vertical cedar paneling, infused with a touch of contemporary craftsmanship. This design imparts a sleek and modern aesthetic. An expansive rooftop terrace, accessible to all residents, offers an additional green space with breathtaking views of the sea, the fortress, and central Varberg. The rooftop terrace provides ample room for various activities including grilling, socializing, playing, and gardening.
Apartments:
The house contains 42 apartments distributed over 5 floors. Charleshill offers apartments in various sizes for different ages and family situations, ranging from 1 room and kitchen with 35 square meters up to 4 rooms and kitchen with 104 square meters. There are a large number of 3-room and kitchen apartments, many with light from two directions. The building also includes smaller apartments with 2 rooms and kitchen, with 43 and 47 square meters respectively, making it possible for younger families to acquire their own home where they live in a smaller area but with all the functions a family needs. The 1-room and kitchen apartments are suitable for students and young individuals who have just moved away from home. All apartments have balconies, with or without glass. Some apartments also offer two balconies. The larger apartments on the 5th floor have terraces, and the smaller apartments have balconies. The underground parking garage has space for bicycle parking and additional storage, in addition to parking spaces.




Derome om Charleshill process
The wooden facade exquisitely combines sleek wooden panels and embellished bands with contemporary decorative elements, capturing the light and casting captivating shadows.







Documentation on this page is created specifically for Arkkas Arkitekter and may involve contributions from various team members or external entities.
Contact me for project-specific details and clarifications.
OBS.


