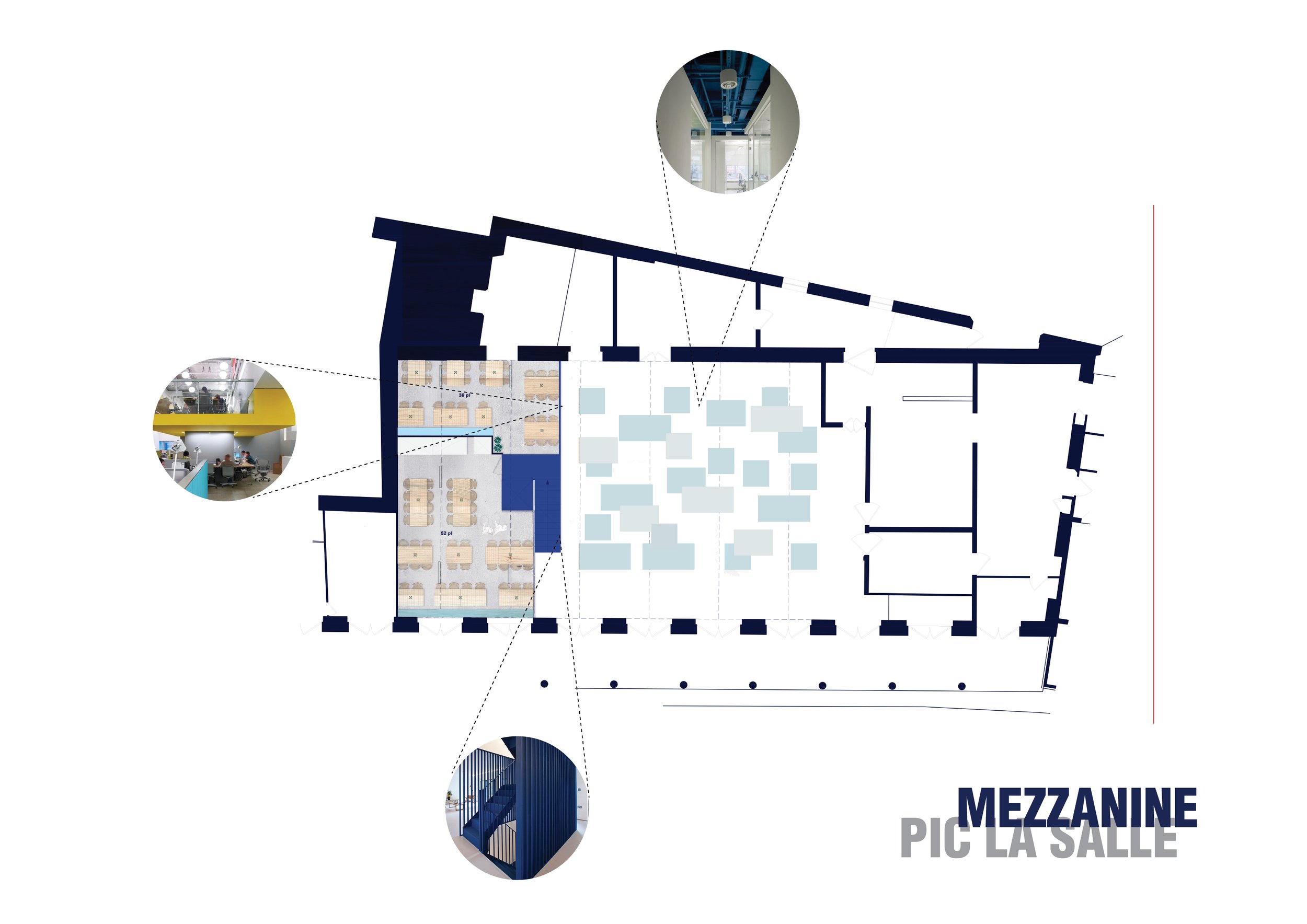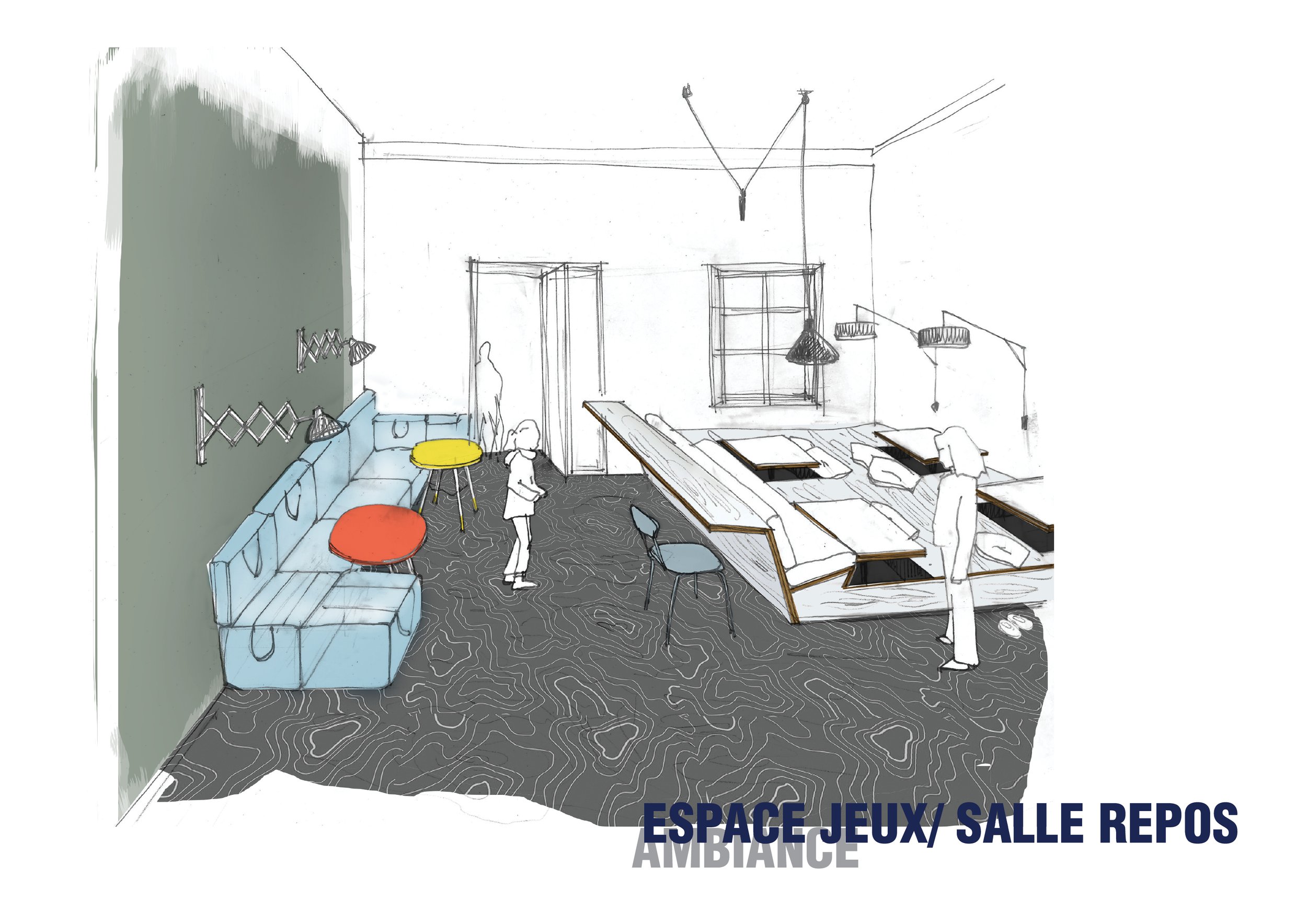
Beziers
Paris 2017
Interior design competition for a school group
DATA.
Guerrilla Studios
Sodexo
Project Architect
- m2
with
for
role
S
Rethinking interior spaces
The Beziers school had four different spaces that required renovation: the school restaurant, cafeteria, recreational and gaming room, and an inner courtyard. The users of the project were expected to be children from preschool to high school, as well as the teachers and school management. One of the main challenges of the project was to create an environment that would be convenient for everyone, offer maximum flexibility, adaptability, and openness.



Project:
Reflection on existing proportions had led us to a necessity of reformatting space according to functional use and considering particularities of spatial perception by the users of different age groups.
Restaurant we decided to visually separate the space with very high ceiling using colours, painting everything that is above the child's eye horizon in dark blue. Colour choices were chosen in such a way to conceptually refer the to the outdoors. Blue ceiling for the sky, white acoustic panels for clouds and everything that is beneath became urban elements of the city.
Multifunctional space:
Multifunctional space is a transition space between exterior and interior. It consists of cafeteria, gaming and recreational rooms and reflects its multifunctionality by flexible and modulable elements and a design rich with colours and details which reminds room of a teenager.



Documentation on this page is created specifically for Guerrilla Studios and may involve contributions from various team members or external entities.
Contact me for project-specific details and clarifications.
OBS.